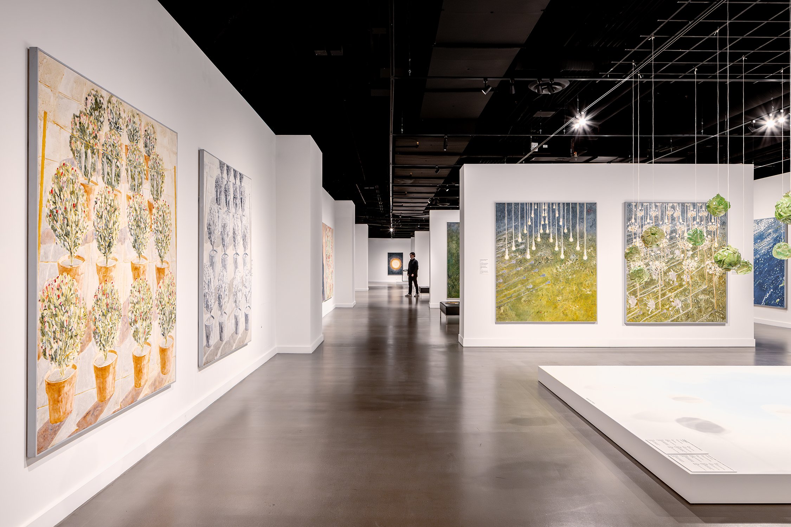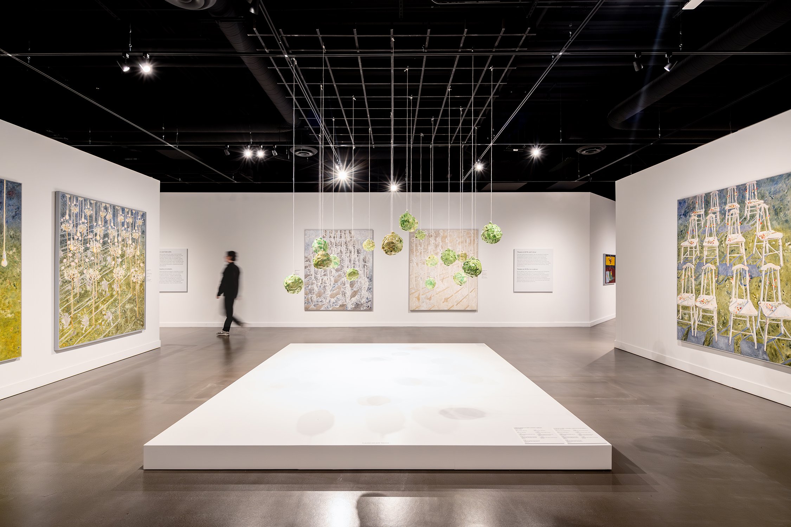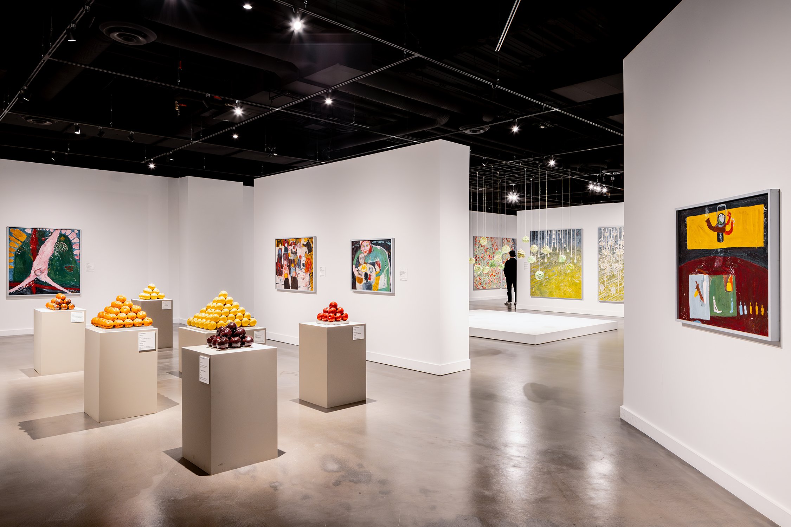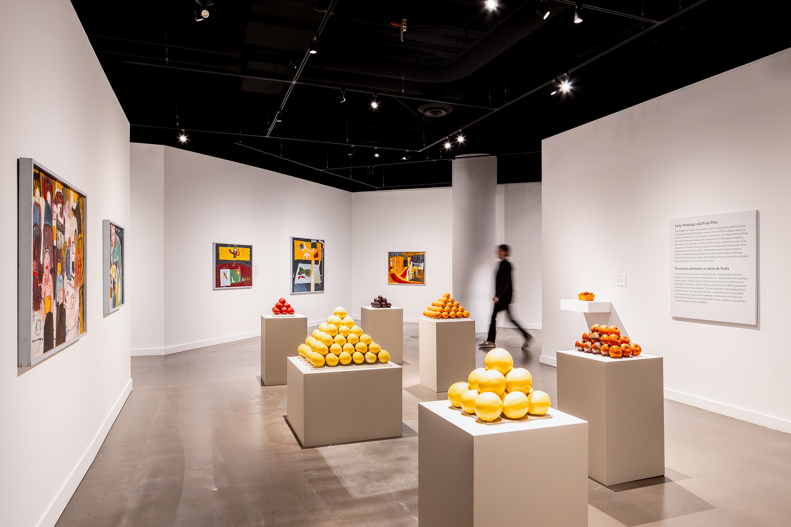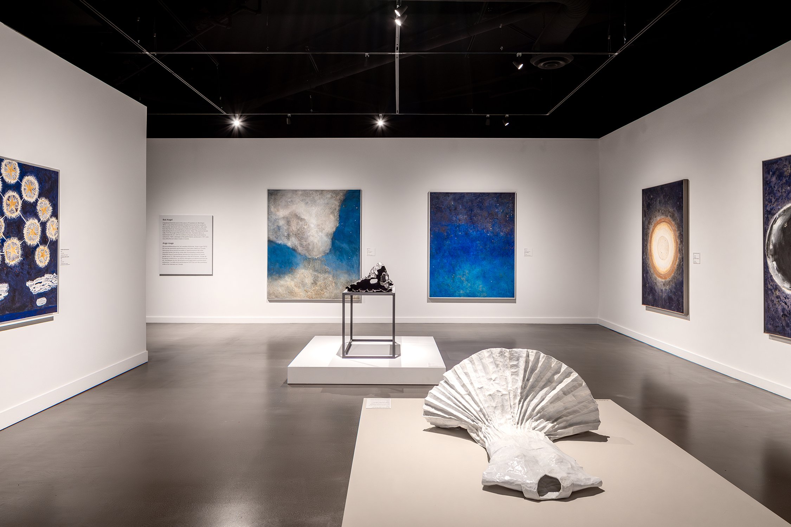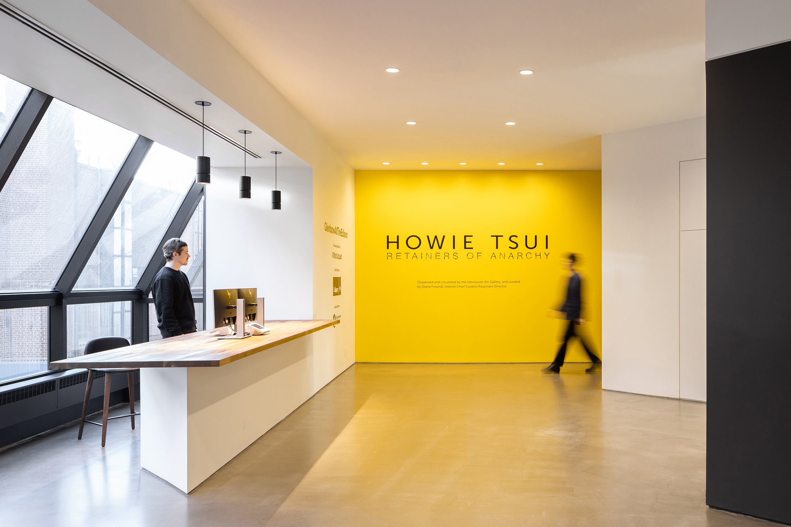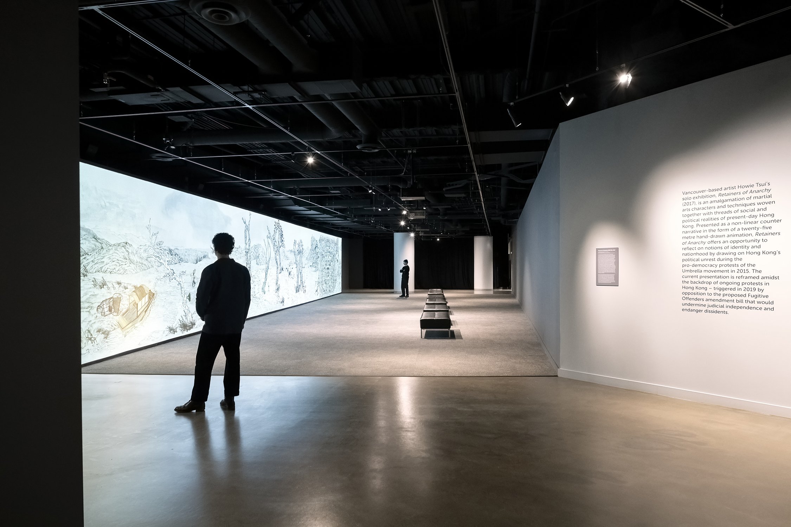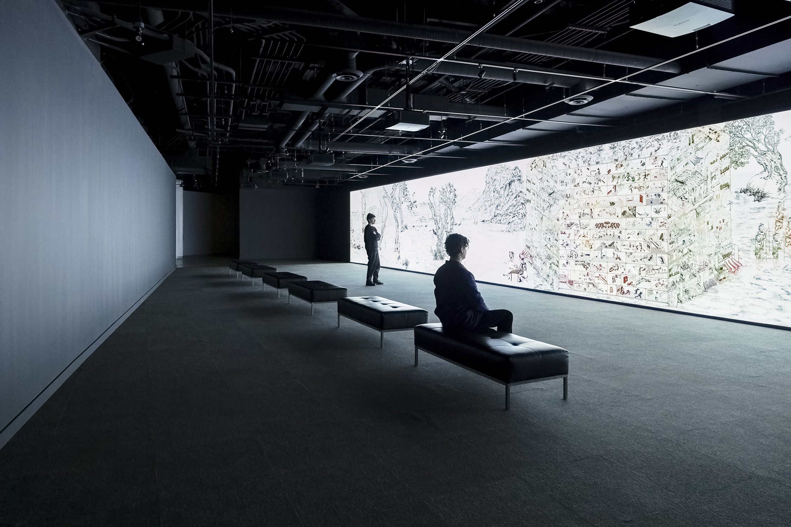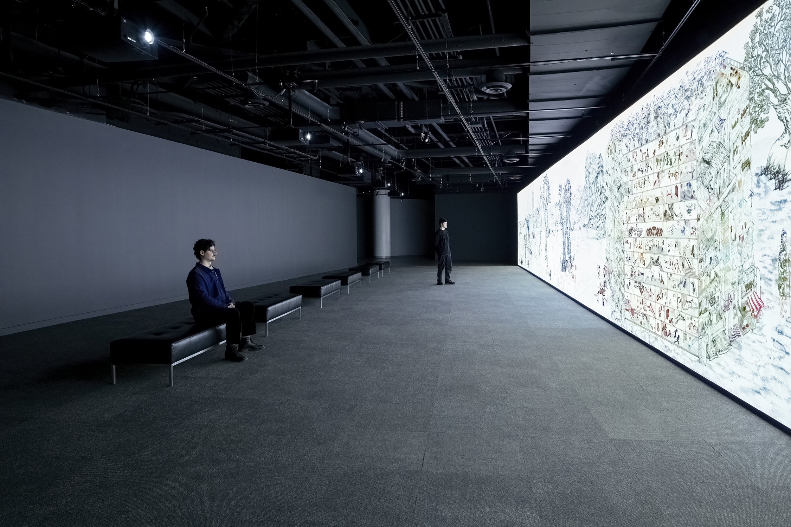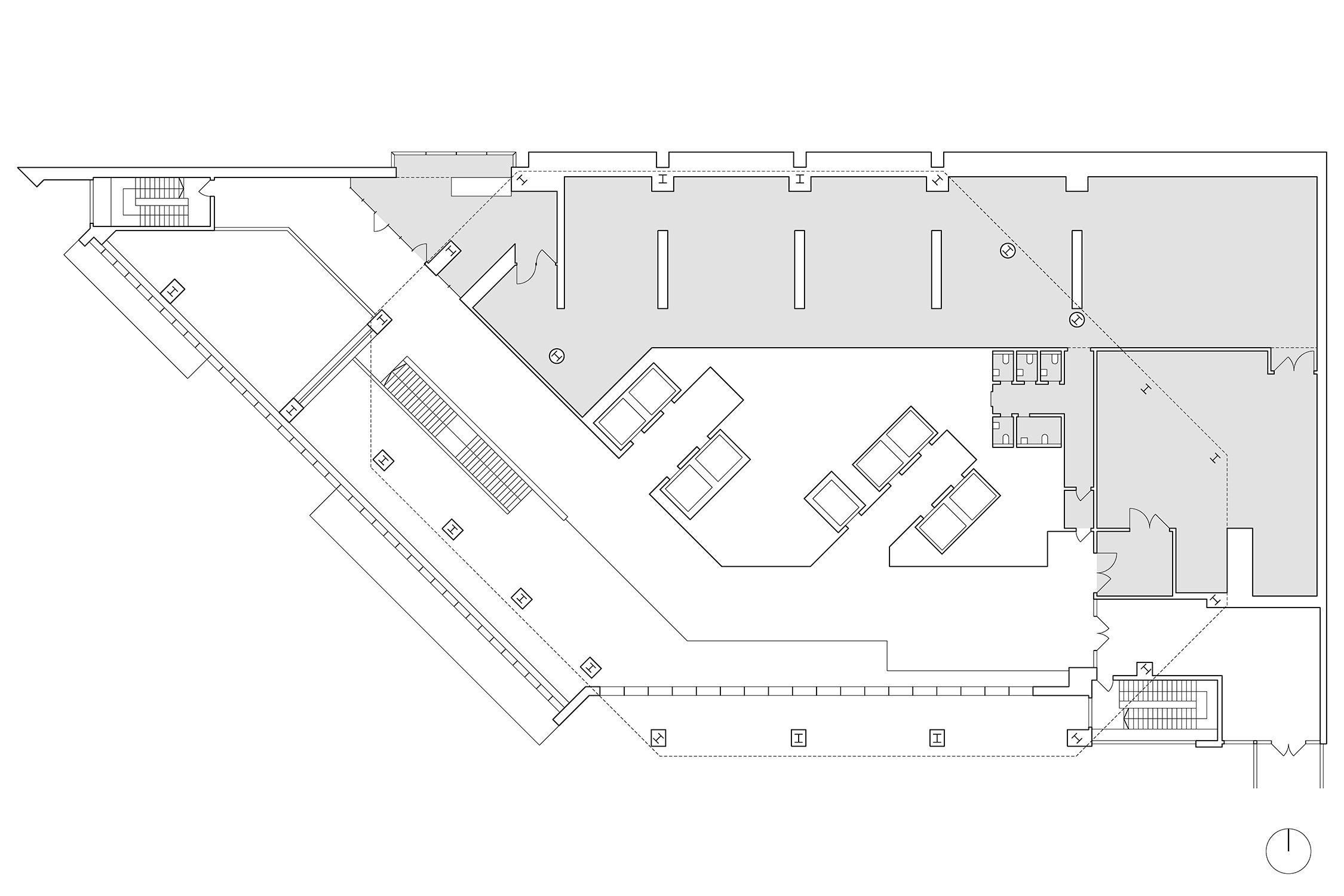Glenbow at The Edison
Hindle Architects recently worked with Glenbow to convert a vacant office space into a Class A gallery environment.
The ‘satellite gallery’ allows Glenbow to continue its feature exhibition program while completing extensive renovations on their existing facility. Once Glenbow’s tenure is complete, the gallery will be repurposed to provide cultural programming opportunities for all Calgarians.
This project is made possible through the support of The City of Calgary’s Downtown Revitalization Plan and the Calgary Downtown Association.
Client - Glenbow
Location - Calgary, AB, Canada
Status - Complete
Gallery Area - 10,900 sf
