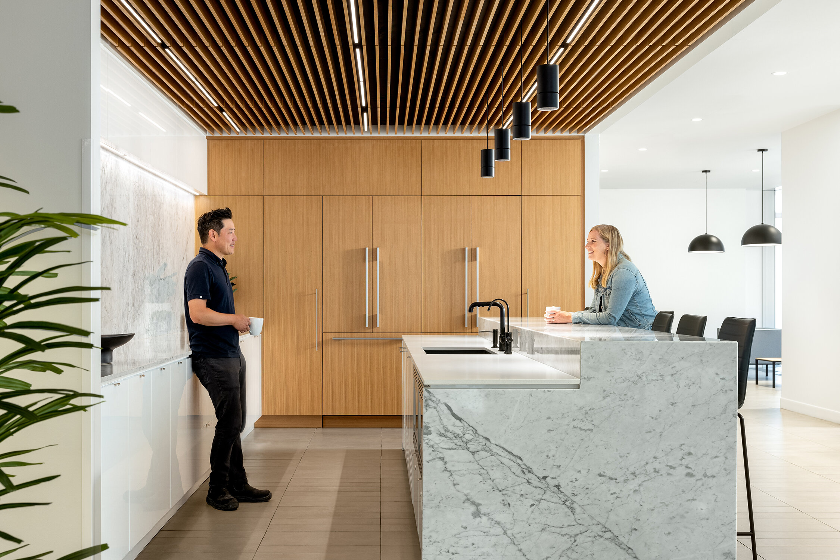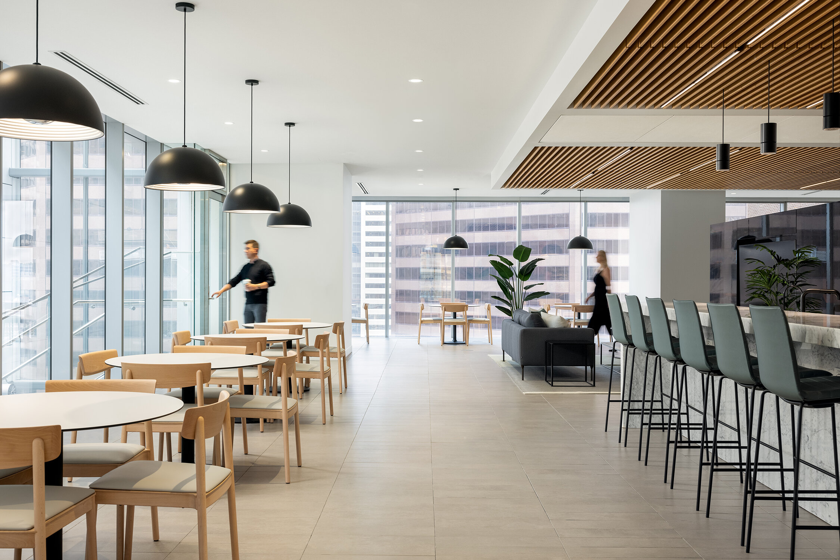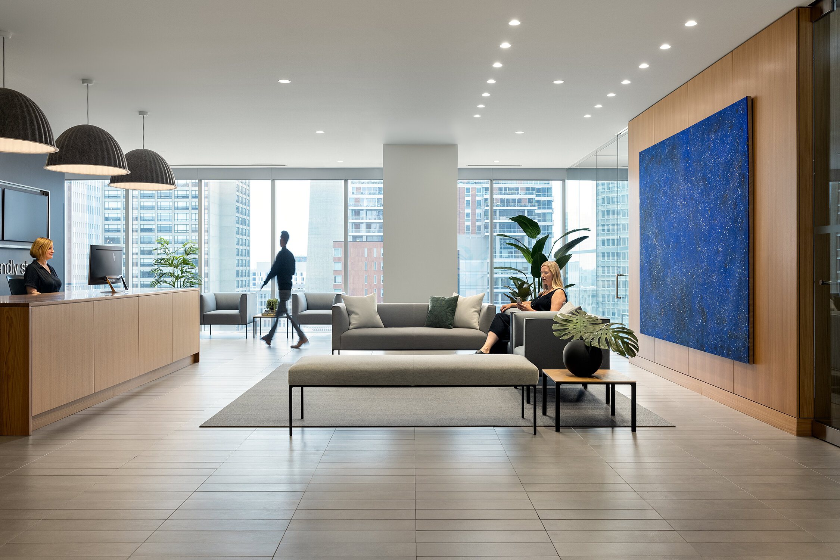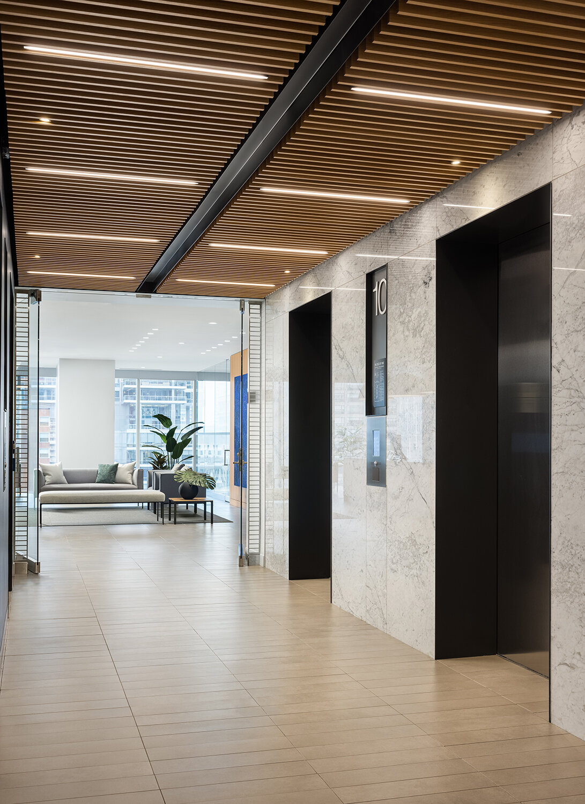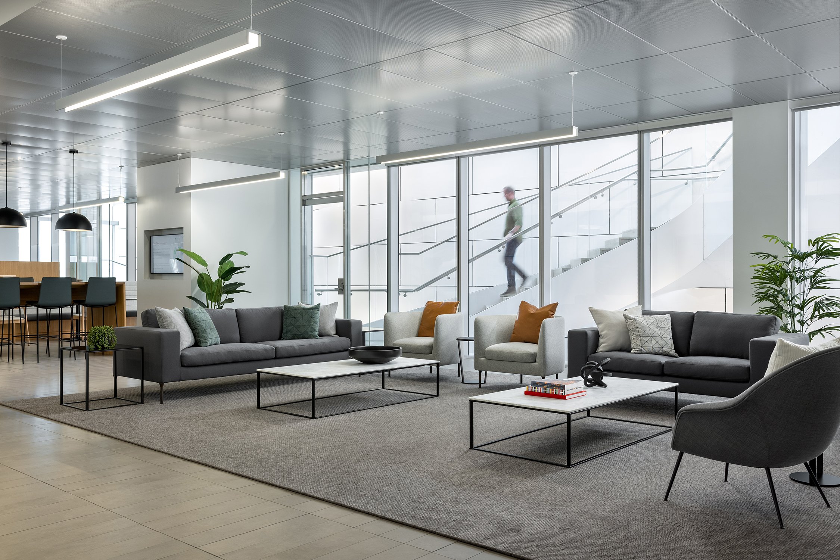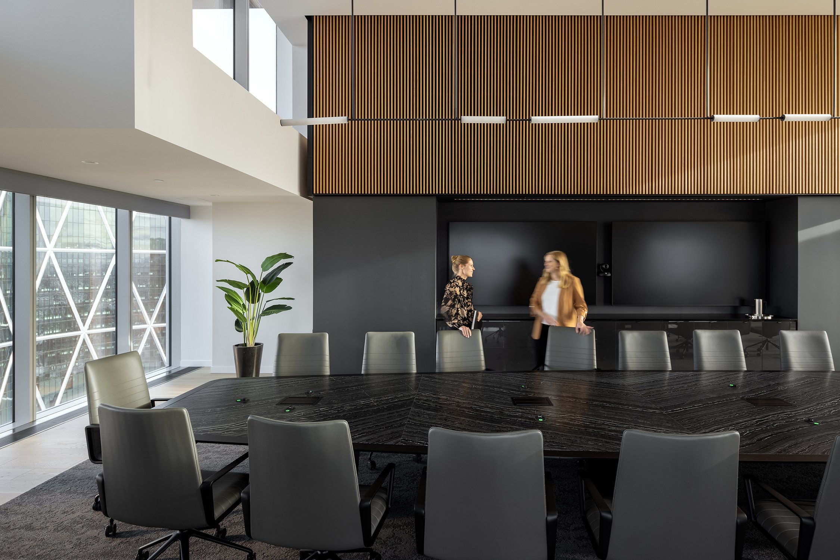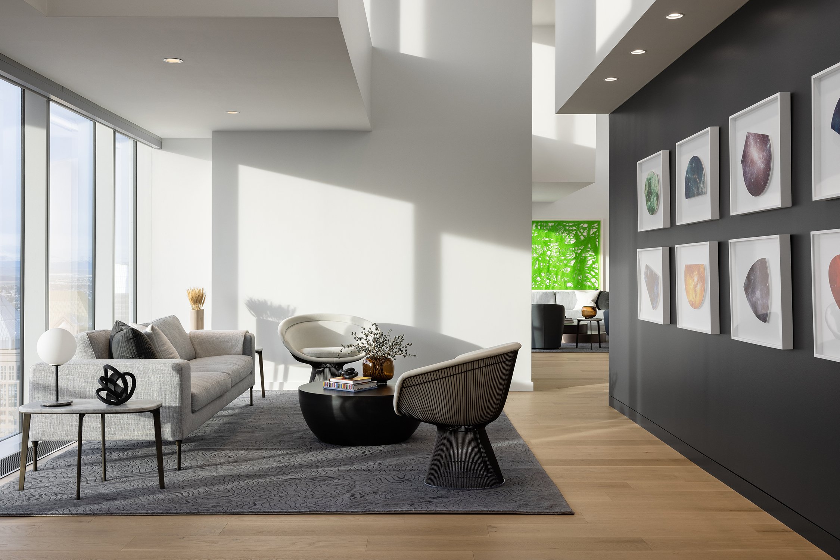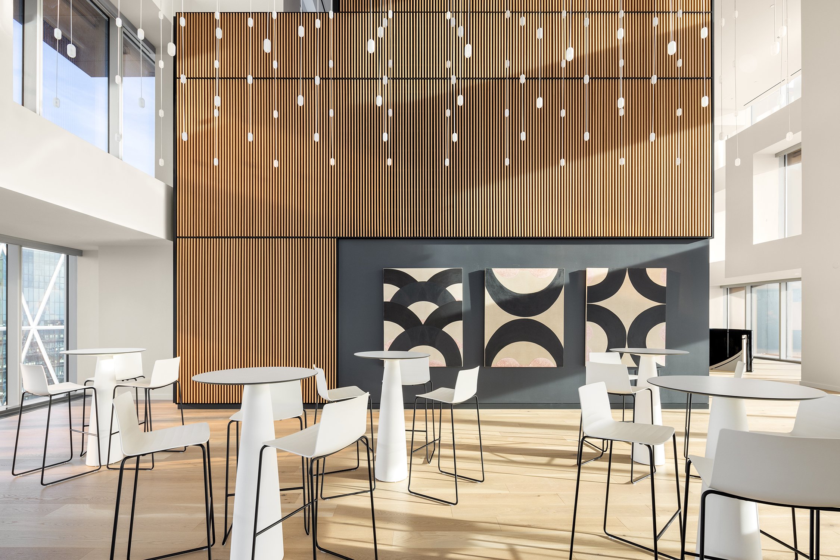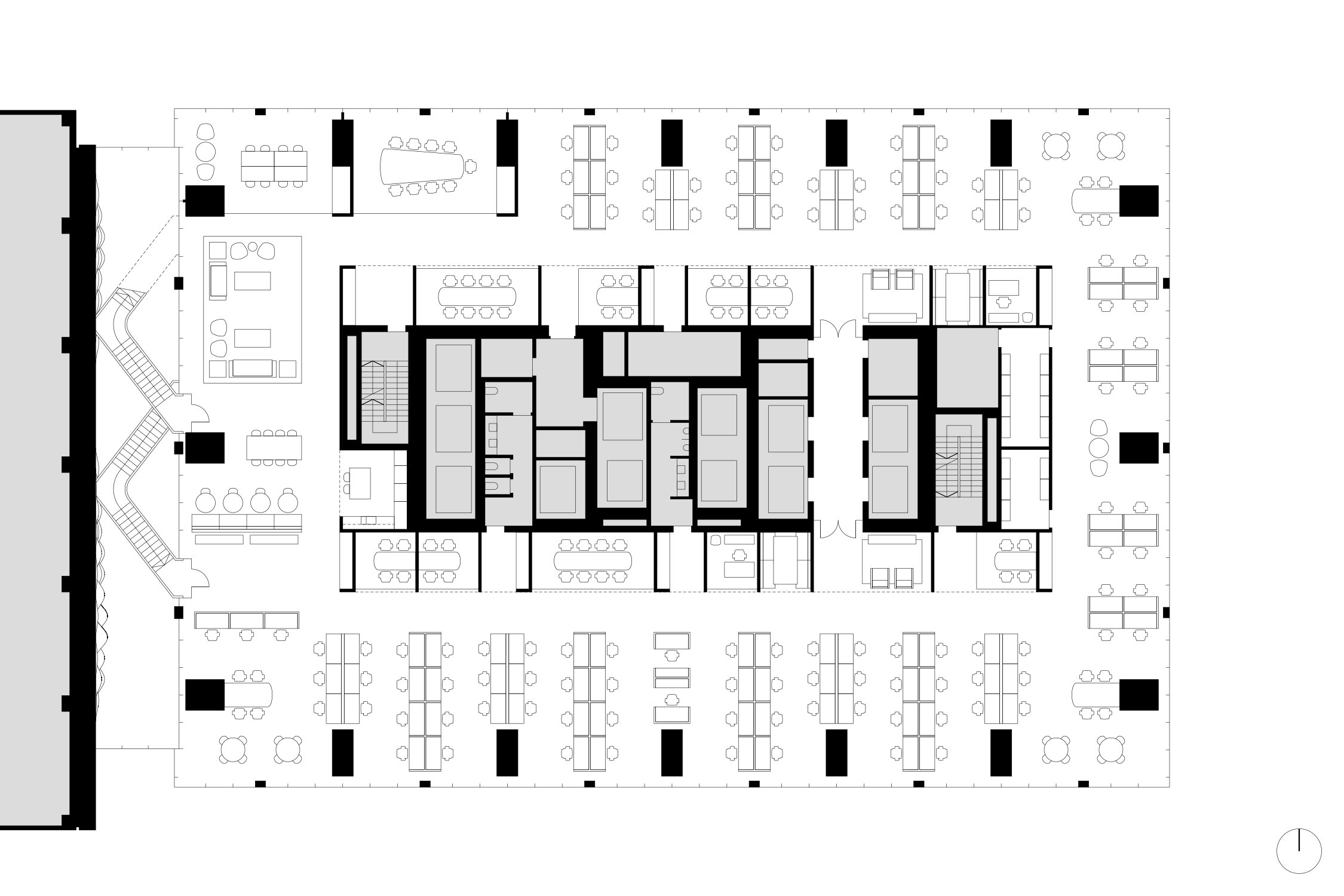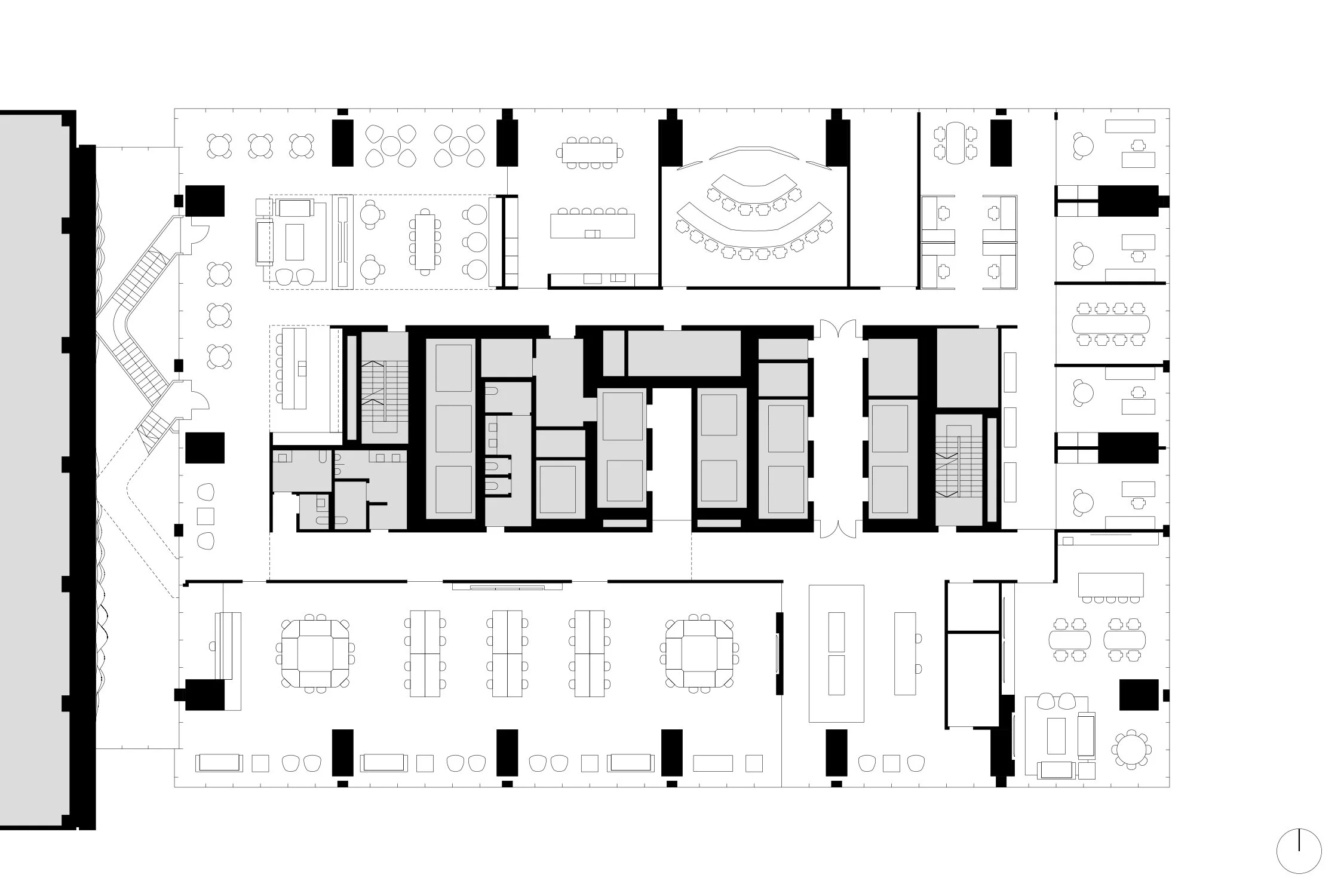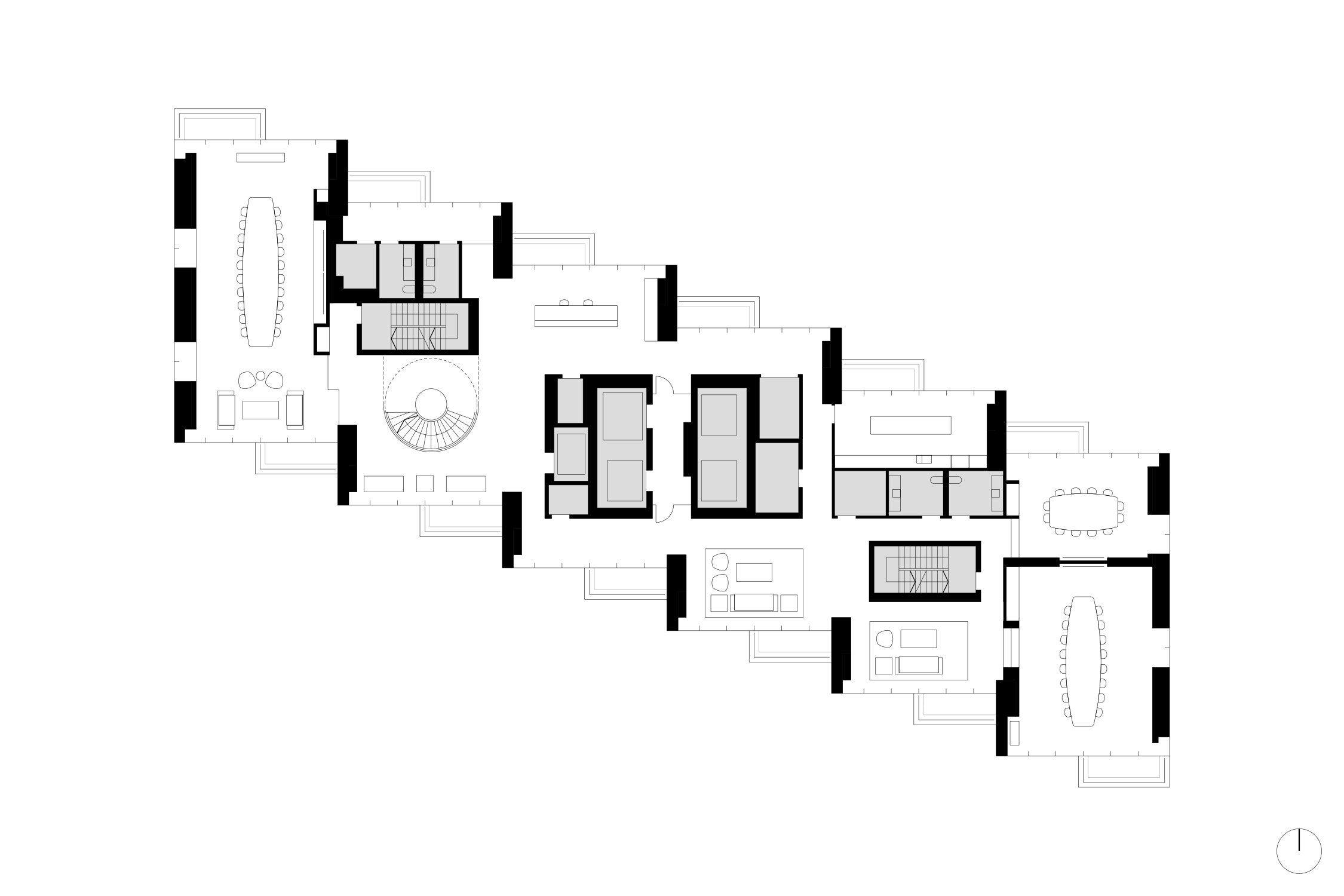TELUS Sky Interiors
TELUS Sky is a landmark development in Calgary's downtown core. Through the introduction of private residences and commercial spaces, this 60 storey tower is the first true mixed-use high-rise development of its kind in Alberta.
Hindle Architects completed the programming, interior design, and delivery of 130,000 square feet of team member work spaces as well as 20,000 square feet of executive hosting spaces on the tower's top two floors. Hindle Architects partnered with Herman Miller to determine TELUS’ evolving workplace needs. The findings from this comprehensive analysis directly informed the programming and design of the office floors with the goal of achieving TELUS’ vision for an energetic, flexible, and connected workplace.
Client - TELUS
Furniture - Sarah Ward Interiors
Location - Calgary, AB, Canada
Status - Under Construction
Project Area - 130,000 sf
