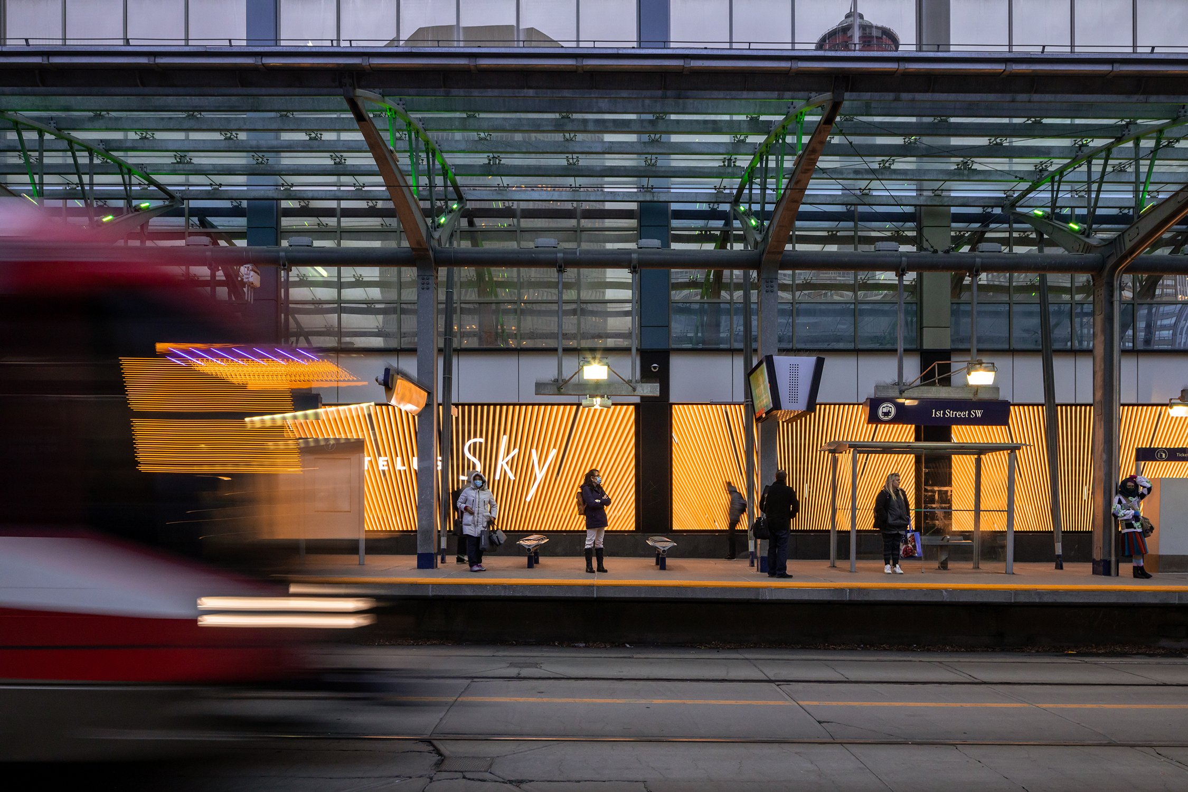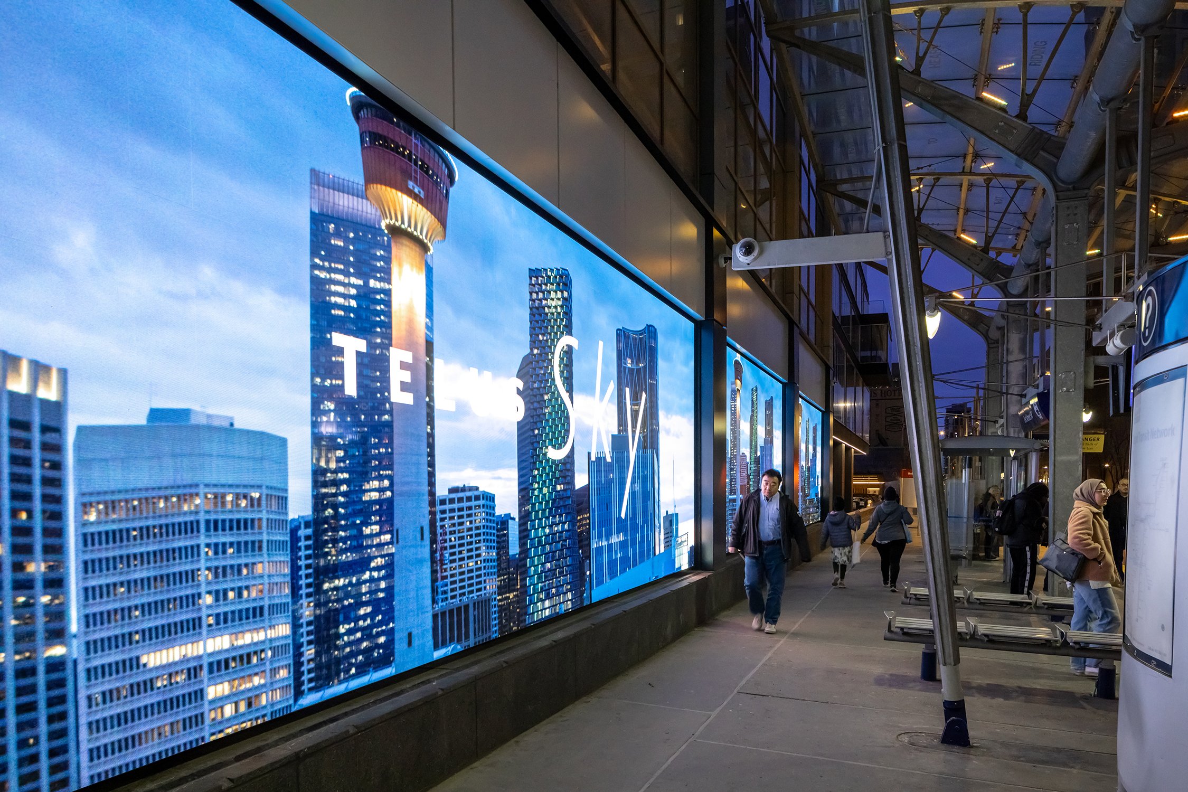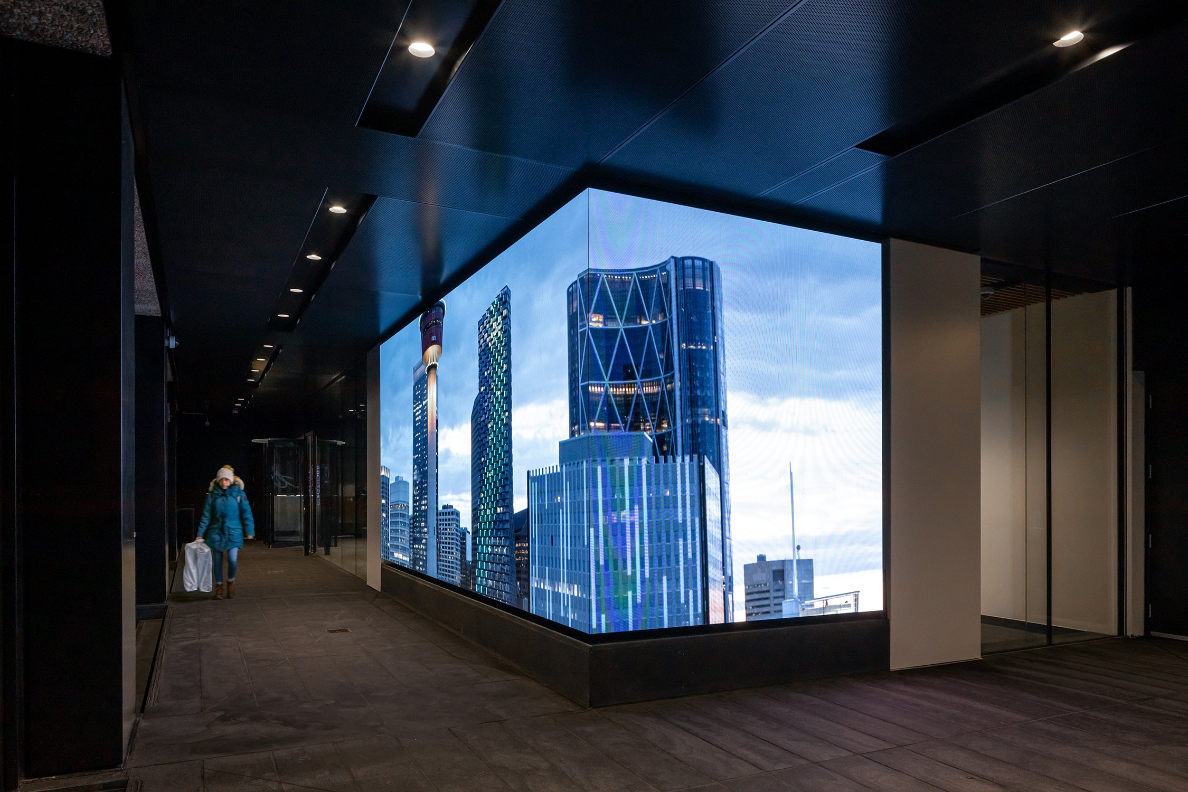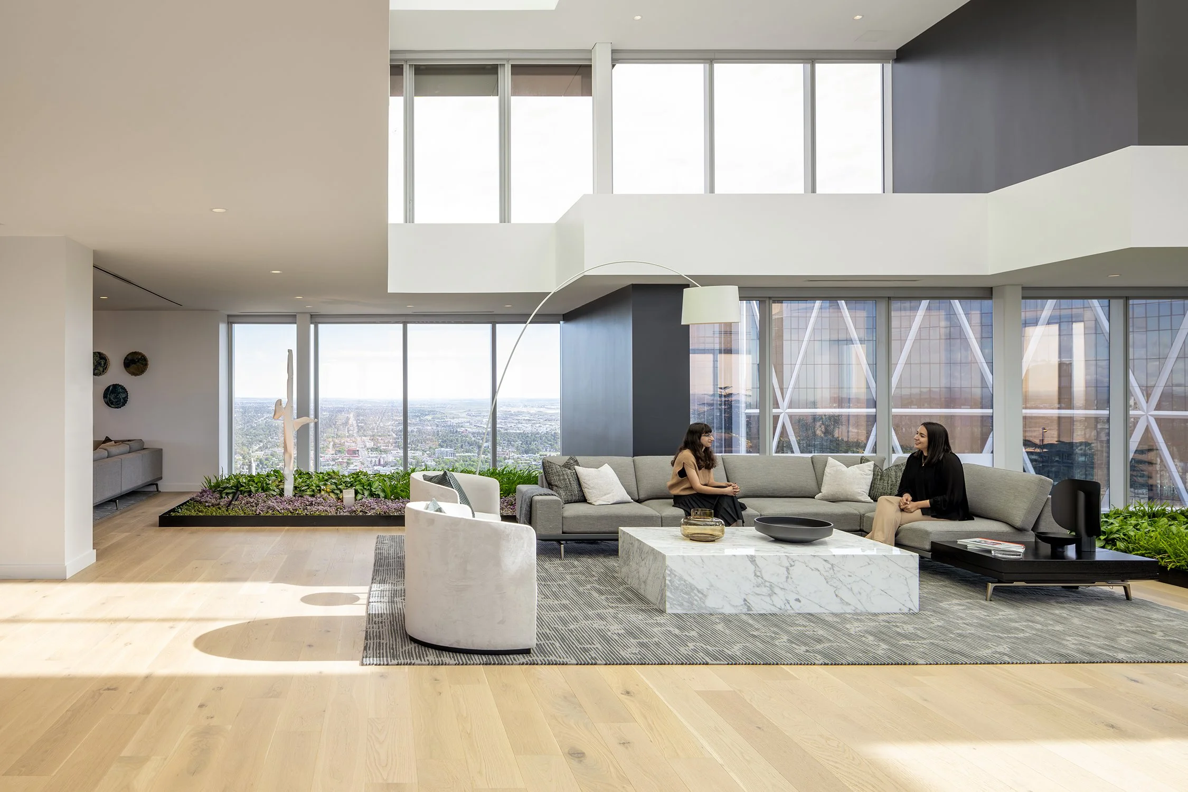TELUS Downtown Campus
Hindle Architects led the design and delivery of key building envelope upgrades across the TELUS Downtown Campus in Calgary. These enhancements improve the performance, functionality, and public interface of the complex while reinforcing TELUS’s commitment to innovation and to contributing positively to Calgary’s downtown environment.
At street level, new digital display systems and reimagined lobbies create a dynamic and engaging frontage along the 7th Avenue LRT platform. The screens activate solid façade areas that enclose critical communications infrastructure, transforming functional walls into animated, light-filled surfaces that enhance safety and vibrancy along the transit corridor. The design integrates technology, transparency, and refined detailing to strengthen the architectural identity of the campus.
As part of these improvements, Hindle Architects also designed a new fully glazed roof enclosure for the multi-level sky garden within TELUS’s hosting spaces. The enclosure’s custom glazing system and structural framework form a high-performance envelope that enables year-round use of the landscaped interior garden. Together, these envelope interventions demonstrate a thoughtful approach to technology, craft, and sustainability, showcasing Hindle Architects’ expertise in complex façade design and integration.
Client - TELUS
Location - Calgary, AB, Canada
Status - Complete






