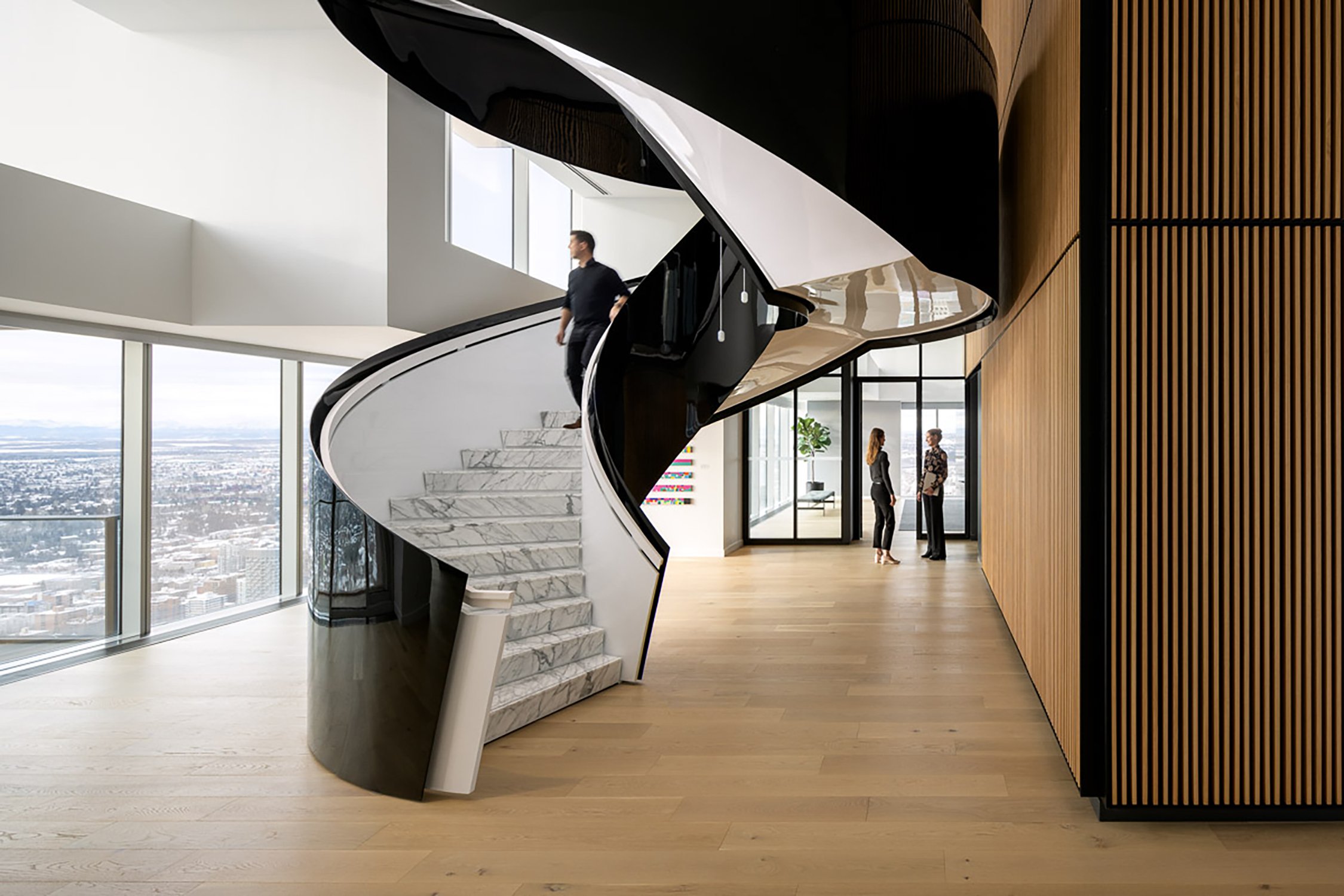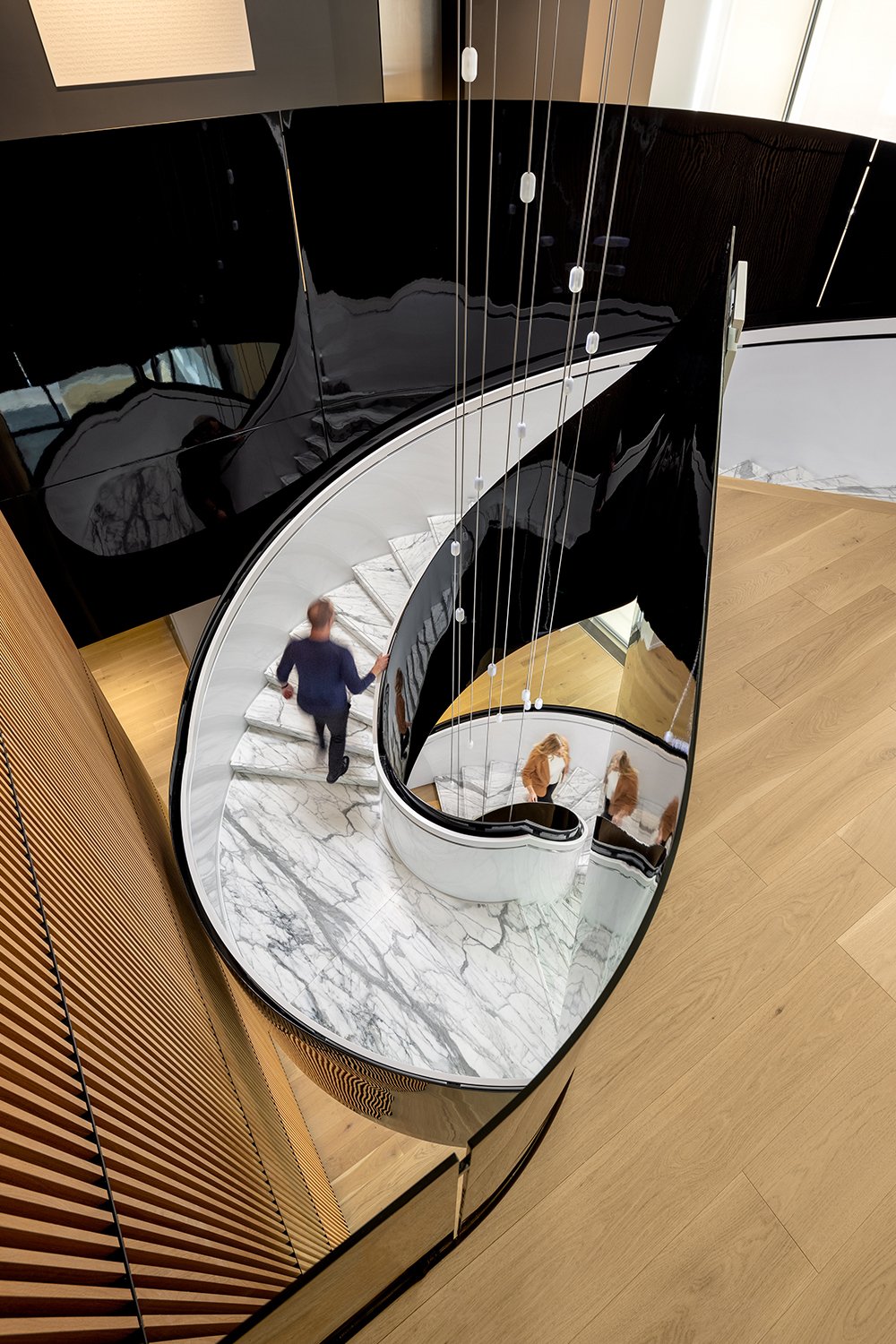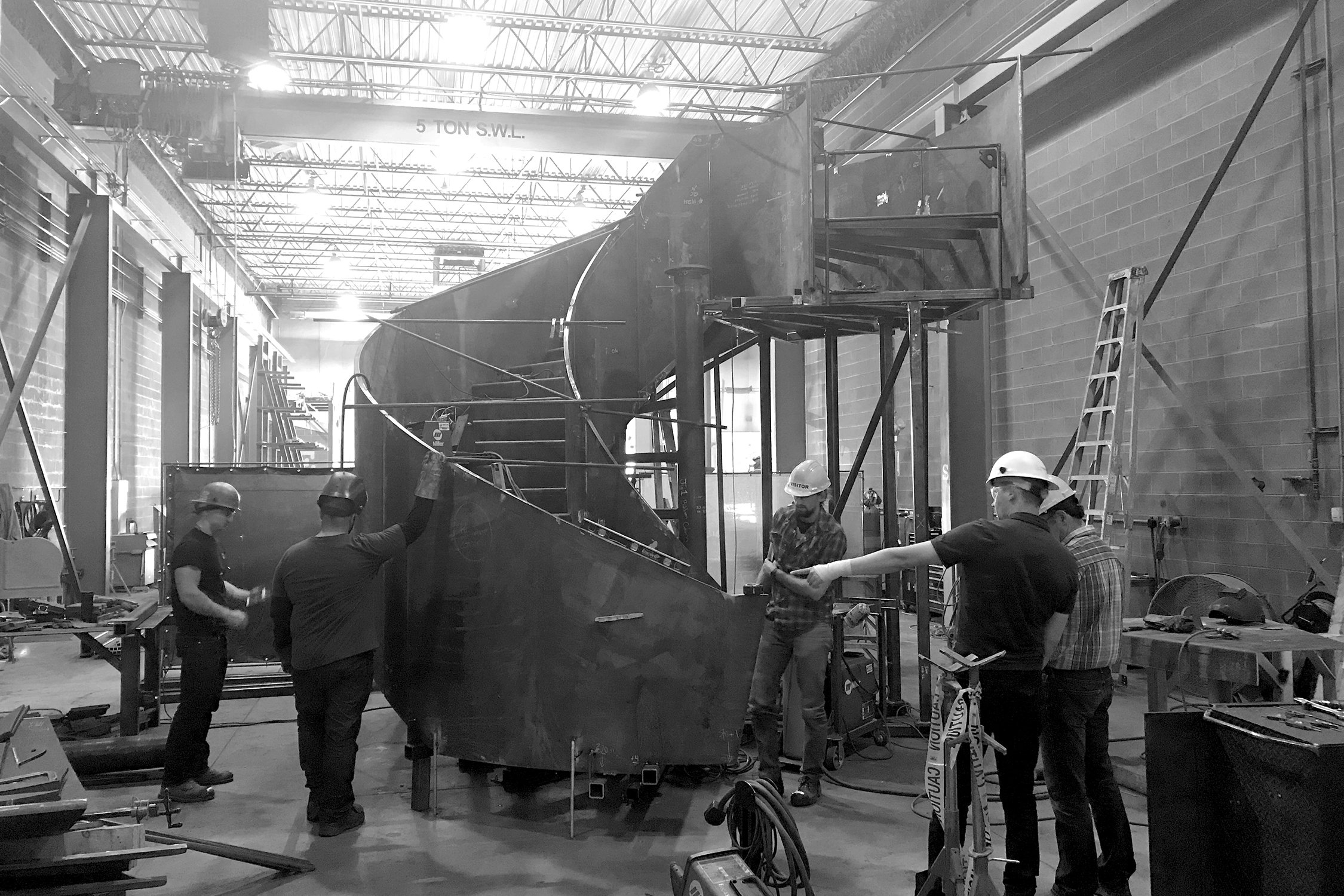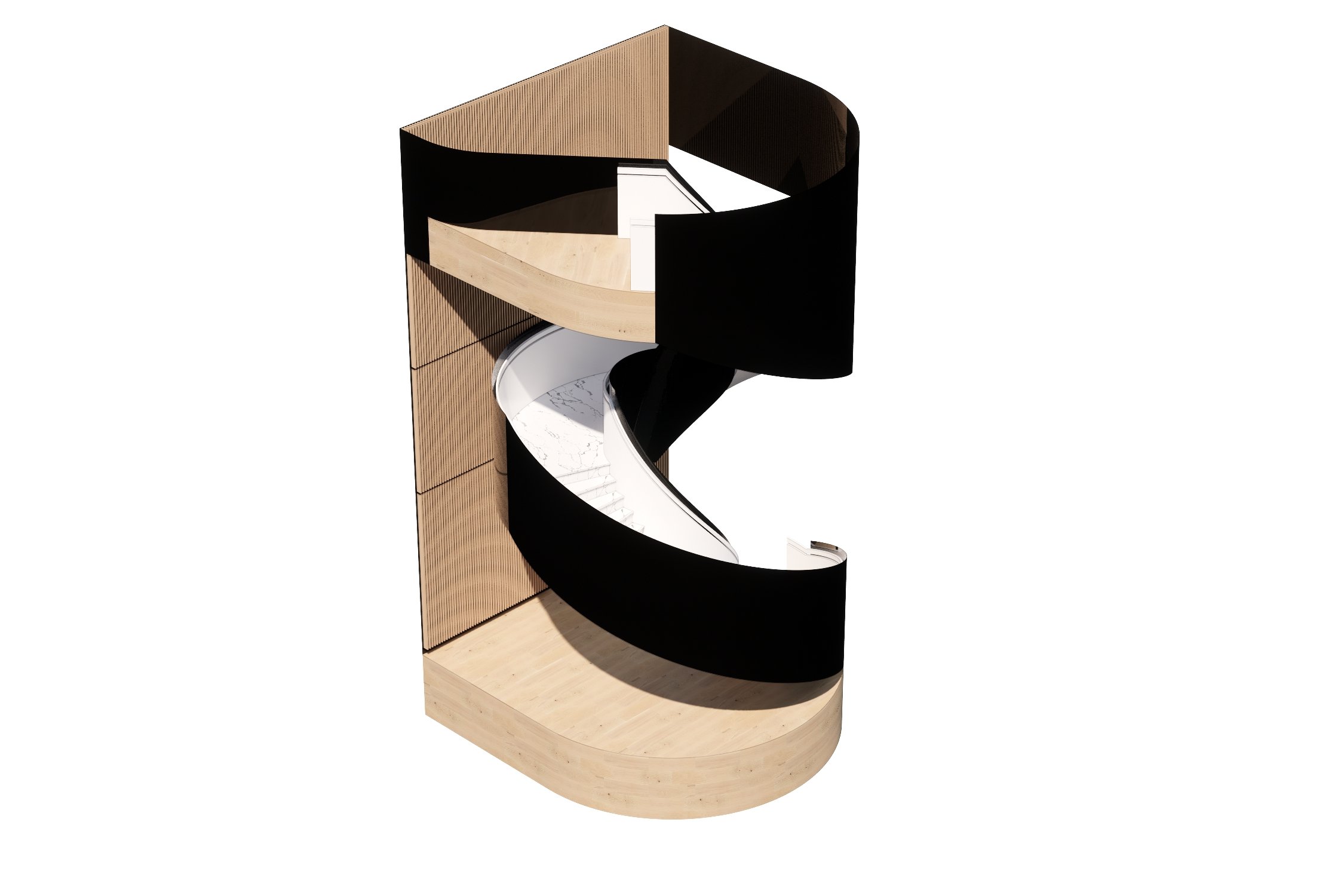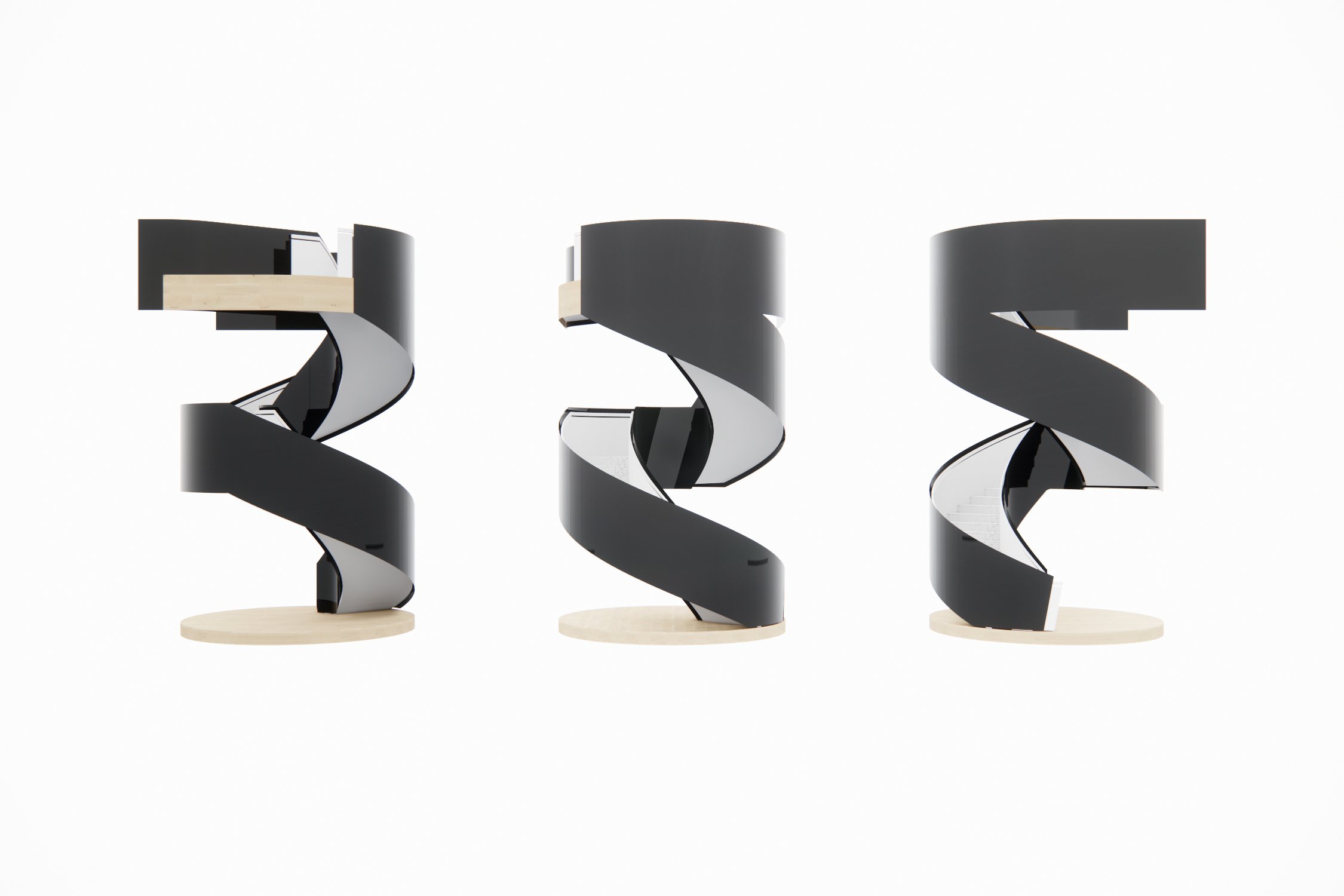TELUS Sky Hosting Spaces
Within the penthouse floors of the TELUS Sky tower, Hindle Architects designed and delivered a series of executive hosting spaces that bring together meeting, event, and social functions in a refined, hospitality-inspired environment. The interior design features natural materials, custom lighting, and finely crafted millwork, reflecting the company’s commitment to quality, warmth, and connection.
A dramatic three-storey feature stair forms the sculptural centrepiece of the suite, composed of layered ribbons of structural steel that link the hosting floors through a seamless vertical experience. Its helical form encourages movement and interaction, providing both a visual and physical connection across levels.
At the top of the tower, a three-storey interior sky garden offers a year-round landscaped retreat beneath a fully glazed roof. This light-filled space serves as the primary gathering area—culminating the hosting sequence with a setting that combines natural light, greenery, and expansive views of the city.
Client - TELUS
Location - Calgary, AB, Canada
Status - Complete

