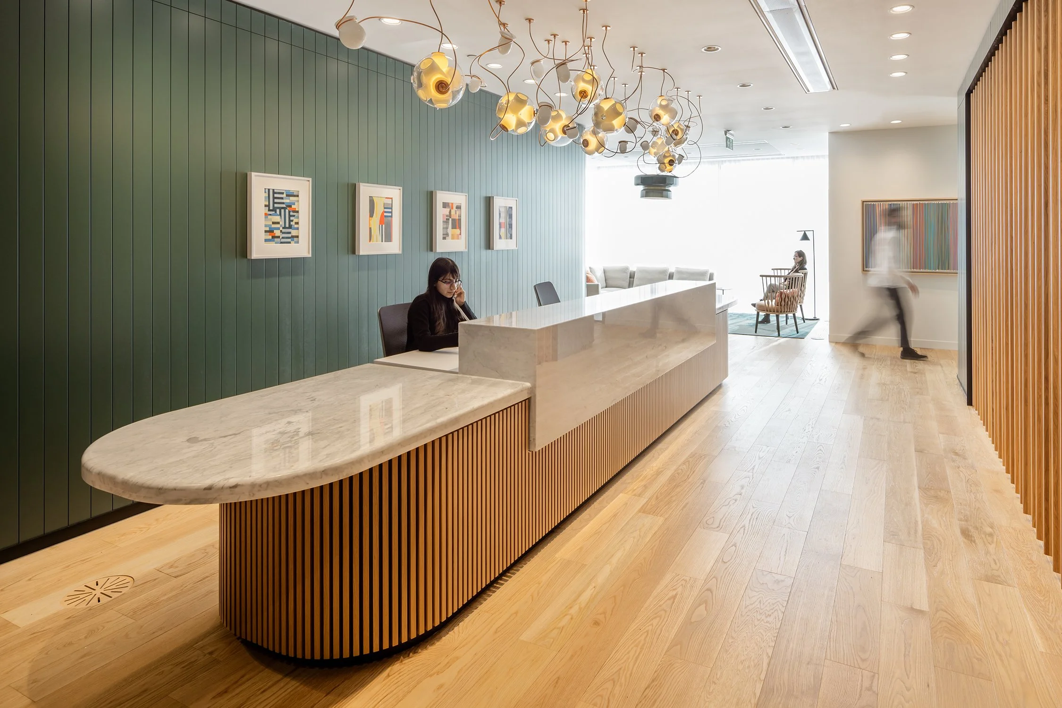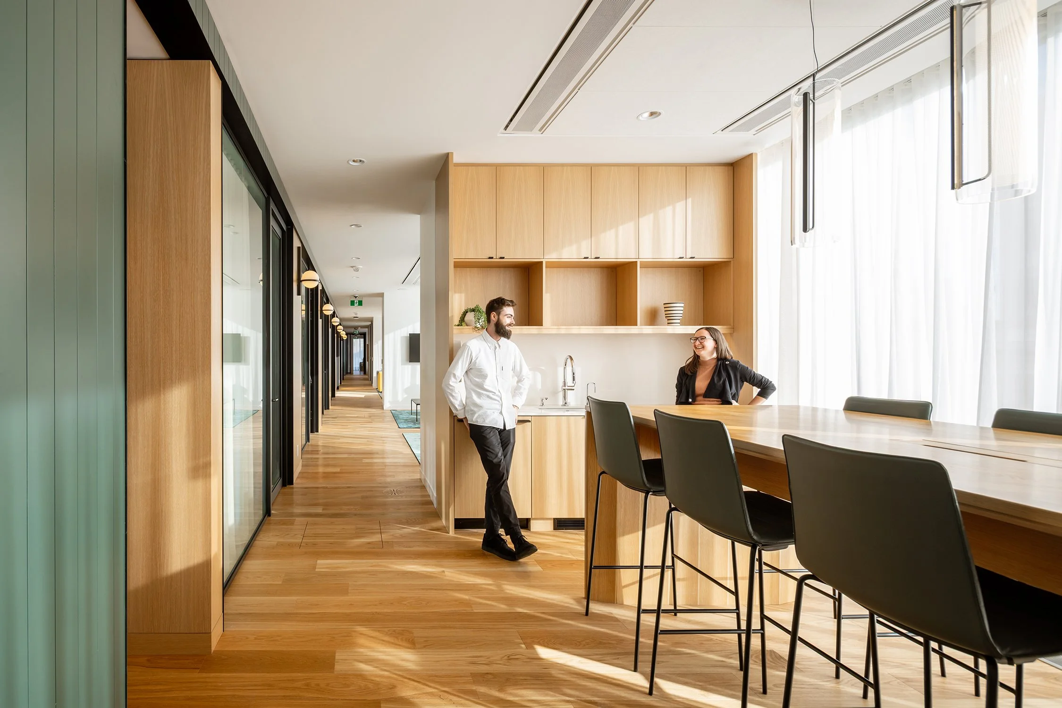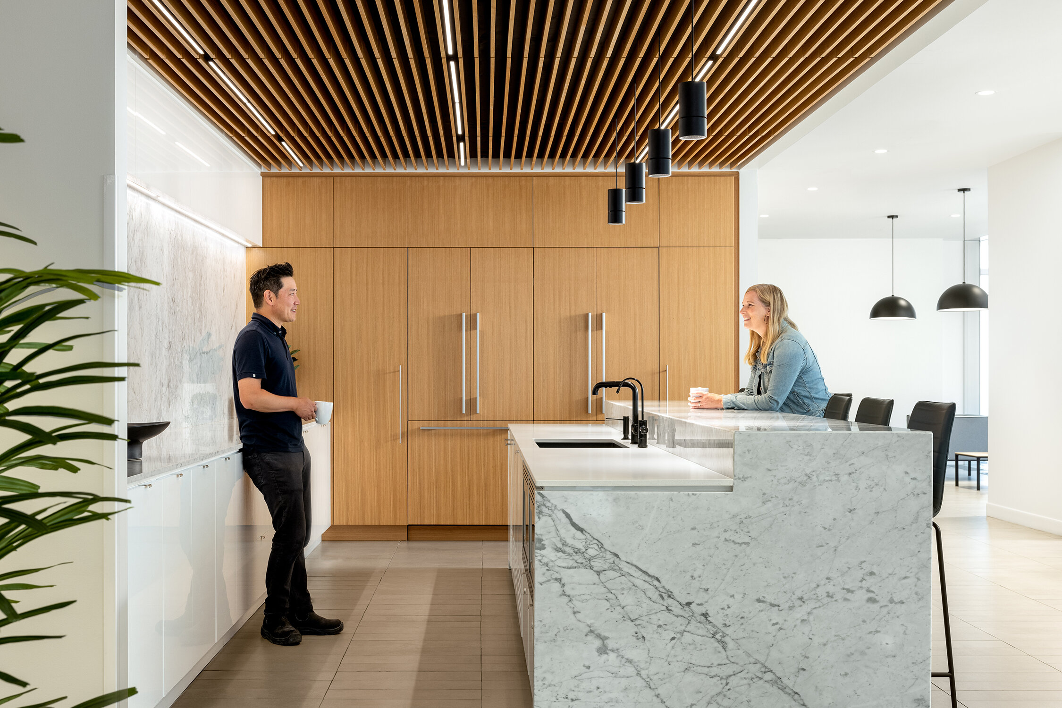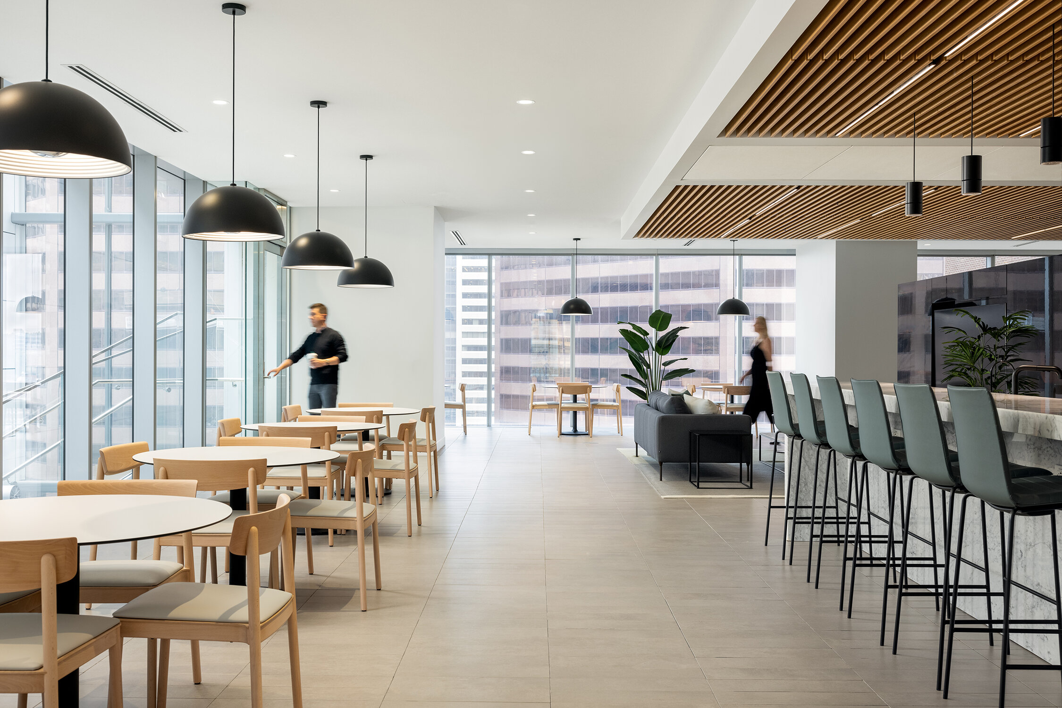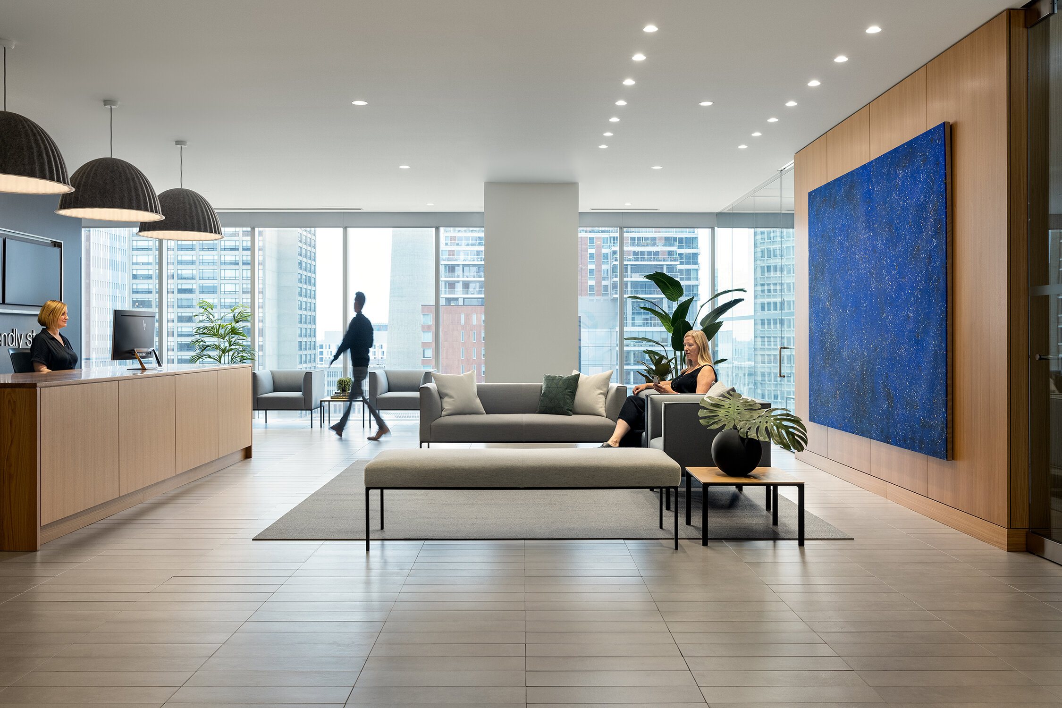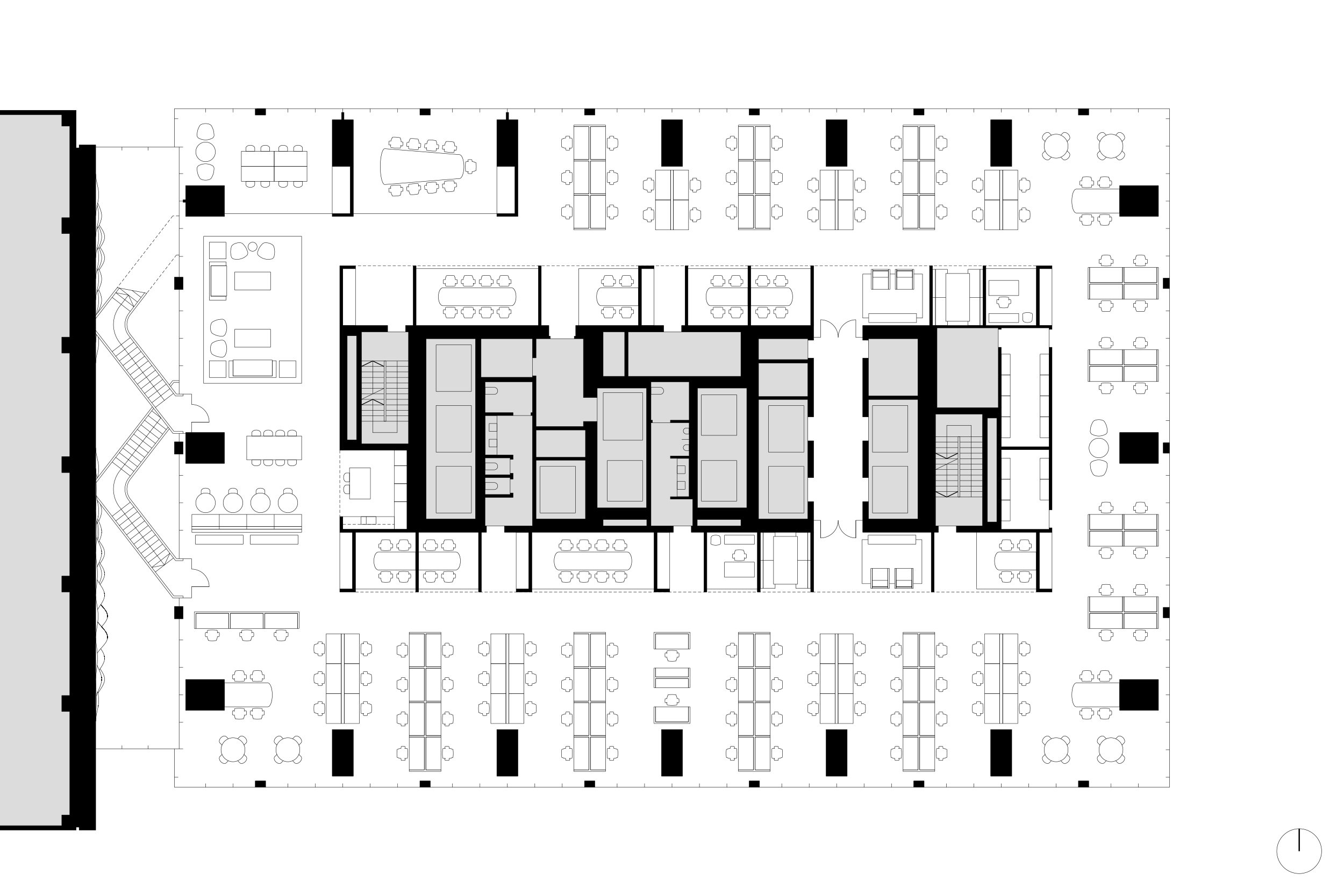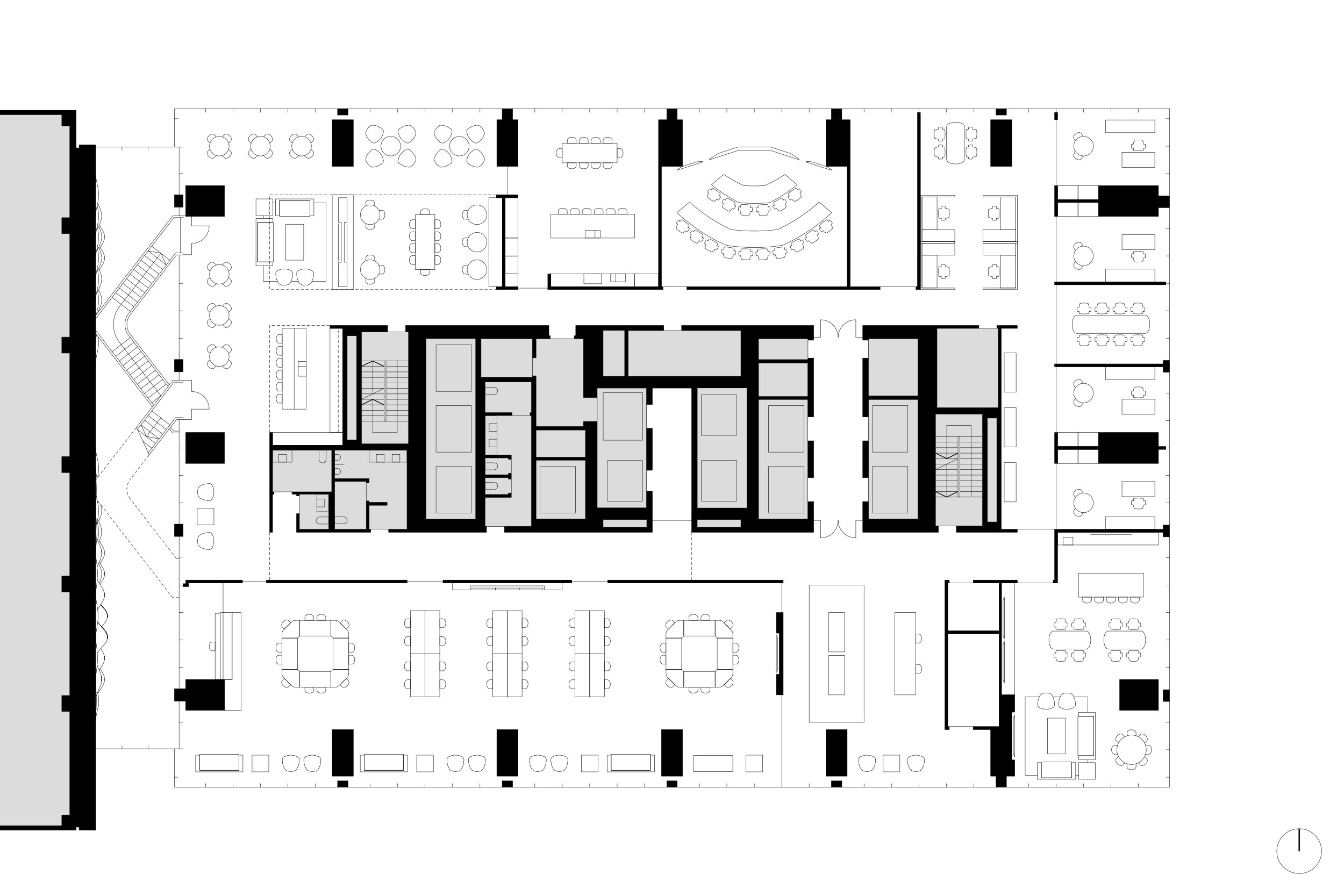TELUS Sky Interiors
Designed by the internationally renowned Bjarke Ingels Group (BIG), TELUS Sky is a landmark development in Calgary’s downtown core. Through the introduction of private residences, commercial and office spaces, and a world-class hotel, this 60-storey tower represents Alberta’s first true mixed-use high-rise.
Hindle Architects led the programming, interior design, and delivery of 130,000 square feet of work environments supporting collaboration, client engagement, health and wellbeing. Informed by an in-depth analysis of workplace culture and organizational needs, the design features a warm, welcoming material palette that reflects the company’s friendly brand and commitment to creating spaces where people feel comfortable and connected. Gathering areas and shared amenities are oriented to capture daylight, downtown views, and visual connections to the tower’s signature living green wall—reinforcing a sense of openness and connection to nature within the workplace.
Client - TELUS
Furniture - Sarah Ward Interiors
Location - Calgary, AB, Canada
Status - Complete
Project Area - 130,000 sf
